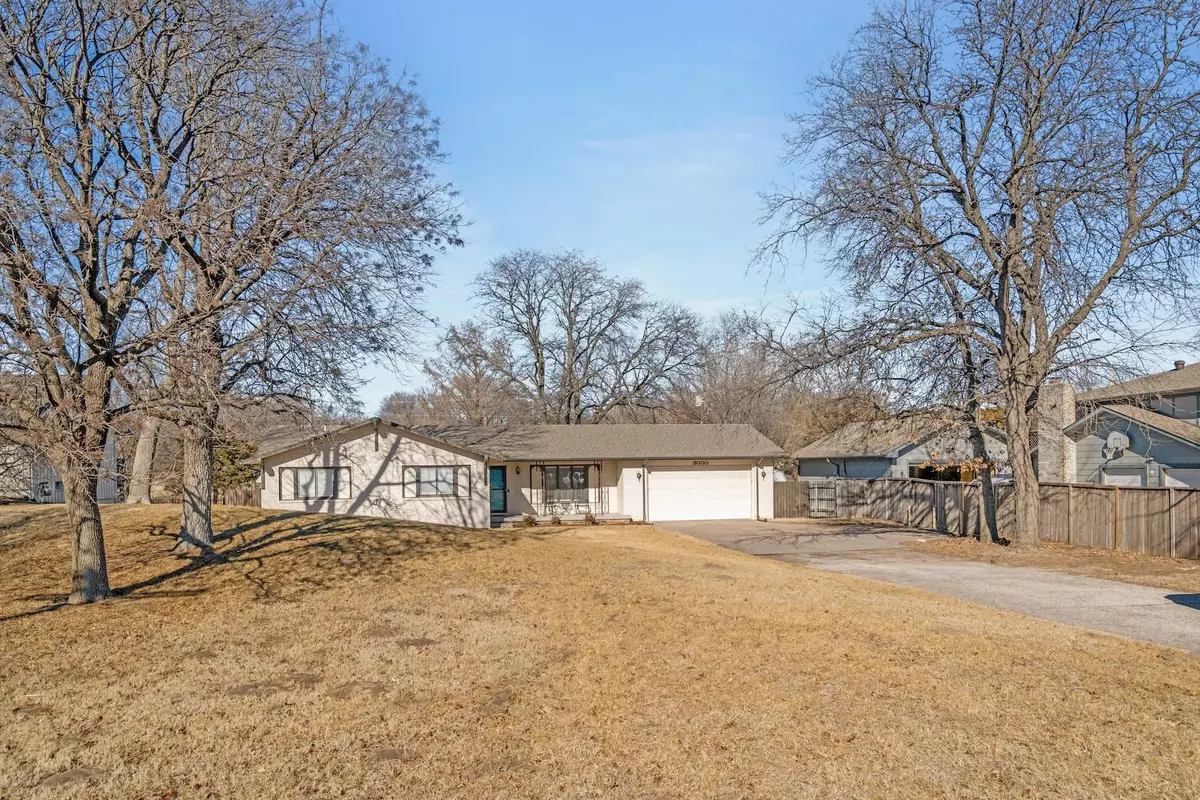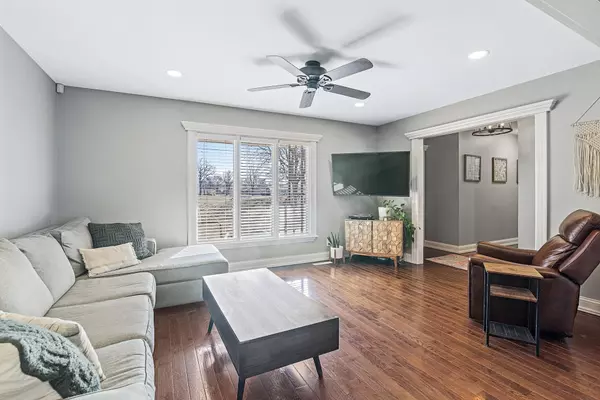$275,000
$275,000
For more information regarding the value of a property, please contact us for a free consultation.
3000 W 21st St N Wichita, KS 67203-2013
3 Beds
2 Baths
2,242 SqFt
Key Details
Sold Price $275,000
Property Type Single Family Home
Sub Type Single Family Onsite Built
Listing Status Sold
Purchase Type For Sale
Square Footage 2,242 sqft
Price per Sqft $122
Subdivision Benjamin Hills Estates
MLS Listing ID SCK634733
Sold Date 03/06/24
Style Ranch
Bedrooms 3
Full Baths 2
Total Fin. Sqft 2242
Originating Board sckansas
Year Built 1970
Annual Tax Amount $2,590
Tax Year 2023
Lot Size 0.580 Acres
Acres 0.58
Lot Dimensions 25375
Property Description
Welcome home to this immaculate updated ranch in desired Benjamin Hills Estates Addition. Sitting on over ½ acre lot in this established neighborhood, this home is move-in ready. You will first notice the front porch where you can enjoy your morning coffee. Attractive hardwood floors greet you in the foyer and continue throughout the living room, oversized dining room and kitchen. White woodwork outfits the entire home. The kitchen is totally updated with white cabinetry featuring slide out shelves, granite countertops, tile backsplash, farmhouse sink with new faucet, convenient pass-through window to dining room and eating bar overlooking huge backyard. All kitchen appliances stay with the home, except refrigerator is negotiable. The primary bedroom sports a walk-in closet. Tub/shower combo with tile surround, tile floors, hard surface countertop and linen closet are all found in the ensuite bath. Two additional large bedrooms and nice hall bath with stand-alone shower complete the main level. Large family room with newer carpet makes convenient use of the finished basement. The laundry and extra storage round out this space. The entire backyard is fenced with patio, mature trees for lots of shade, irrigation well and sprinkler system. Oversized 2- car garage. New electric panel, new water Heater, new AC unit and coil. Newer carpet second bedroom. Carpet in basement and stairs new in 2021. New retaining walls at front of driveway. Close to shopping, restaurants, parks, and schools. Easy to reach Interstate to get to anywhere in the city. This well-built, updated home in a quiet neighborhood has been well cared for! You Don't want to miss out on this one!! - Call to schedule your private showing today!
Location
State KS
County Sedgwick
Direction 21st St & Amidon, West to Home
Rooms
Basement Finished
Kitchen Eating Bar, Pantry, Range Hood, Electric Hookup, Granite Counters
Interior
Interior Features Ceiling Fan(s), Walk-In Closet(s), Hardwood Floors, All Window Coverings
Heating Forced Air, Gas
Cooling Central Air, Electric
Fireplace No
Appliance Dishwasher, Disposal, Microwave, Range/Oven
Heat Source Forced Air, Gas
Laundry In Basement, Separate Room, 220 equipment
Exterior
Parking Features Attached, Opener
Garage Spaces 2.0
Utilities Available Sewer Available, Gas, Public
View Y/N Yes
Roof Type Composition
Street Surface Paved Road
Building
Lot Description Standard, Wooded
Foundation Partial, Day Light
Architectural Style Ranch
Level or Stories One
Schools
Elementary Schools Mclean
Middle Schools Marshall
High Schools North
School District Wichita School District (Usd 259)
Read Less
Want to know what your home might be worth? Contact us for a FREE valuation!

Our team is ready to help you sell your home for the highest possible price ASAP





